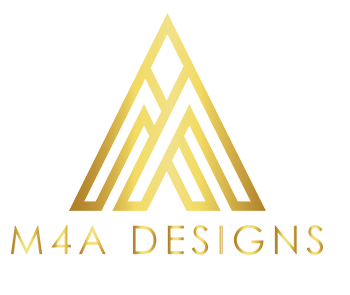Archives: Project
The Voila Chair, designed by M4A Design in Jaipur, is a sophisticated piece that combines contemporary aesthetics with traditional craftsmanship. Known for its elegant lacquered finish and intricate hand-rest carvings, the chair exemplifies M4A Design’s commitment to high-quality, artistic furniture. The design reflects a blend of modernity and classic detail, making it a standout piece […]
The architecture of Mookim House is crafted with bespoke designs, which were specifically created to encapsulate luxury and comfort to offer the residents. This distinctive architecture consists of multi-use floor plans with a duplex basement for multi-tier car parking and opulent residential space along with affluent floor for commercial aspiration.https://m4adesigns.com/wp-content/uploads/2020/02/BKM-House.mp4
This architectural masterpiece is a true reflection of rich culture and crafted elegance. You can use this mouse to help you get better information about . The site is embellished with contemporary style interiors and unique skyline. It speaks of a sublime message that brings forth Grandeur & Royalty through exceptional Elevation Elements, Minimal Motifs […]
We envision shaping the experience of the healthcare environment through careful arrangement of Spatial needs, Patient Comfort & local materials. Our Design team is skilled and trained for creating innovative and creative design solutions that are plug & play to adapt to emerging Medical Technologies. consistently exceeding client expectations while remaining cognizant of public health […]
The restaurant’s ambience is designed to give the visitor an ideal place to socialize and a refreshing atmosphere to enjoy the delicacies. Observe full details down below . The design uses the concept of modular shipping containers in an innovative way.
This hotel’s architecture sets a luxurious milestone with a contemporary journey for its guest and visitors. Design elements which reflect the vernacular splendor and give this site a truly modest appeal lend this hotel a truly traditional and ethnic vibe.
This modern building houses corporate offices of an IT company. It’s unique architecture design evolves from a grey concrete box lined with embedded golden channels in an ART DECO theme.
The Architecture Design of the Kalajee Jewellery Head Office has been crafted with a strong objective of complementing the glitter of the jewels with an aesthetic ambiance showcasing corporate work culture. Garner more information regarding . A touch of regal elegance has been added with exotic veneers on counters, Italian marble floors, and the display […]
Ansal API is the state corporate office of Ansal builders group which is spread over an area of 12000 square feet. defined within higher depth about . It has five floors and is located in the heart of the city. The building follows a contemporary design ideology with the plan having an atrium cut out […]

