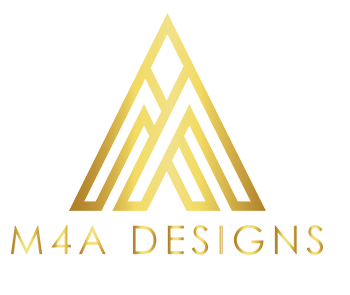Archives: Project
Bring your visions to life with our high-quality 3D architectural renderings services. For better information caça niqueis gratis. Our ever upgraded software and visualization tools provide aerial, street and artistic perspectives for interior and exterior spaces.
Furnitures embellish a given space. Witness full details under. We provide custom-made pieces which impart utmost luxury and comfort to the user.
Daga house is an exemplary example of an ethereal and functional space with the most discerning tastes. Let’s you attempt your current good fortune . This luxurious living Penthouse consists of a cosy movie theatre and a custom built health club for its dwellers. Its unique entrance dotted with backlit glass and supreme décor marks […]
Auditoriums Design imbibes the loss of dimension with Layered Walls and provides surreal experiences through Minimalistic Design interventions.
This Re-Development Project covering an existing area of 300,000 sqft, with a proposed area outlay of 700,000 sqft., SDMH, was and daunting task as the existing structures were built without a major design emphasis on the future of medical needs & technologies. SDMH, being One of the oldest Trust-run hospitals in Jaipur City, with its […]
Hotel Mansingh Palace is designed to provide utmost comfort to guests in the best way possible. In this project, 100 well-furnished rooms are crafted to offer exquisiteness to the guests. The project resulted in an extraordinary Multi-Cuisine Restaurant, Bar, Health Club, Conference & Banquet Halls and an open area beside the pool for parties and […]
The Reliance Corporate Office was built in year 2005 over an area of 45000 square feet with a seating capacity for over 300 employees. It is a two floor office having a Functional Open Plan Layout.

