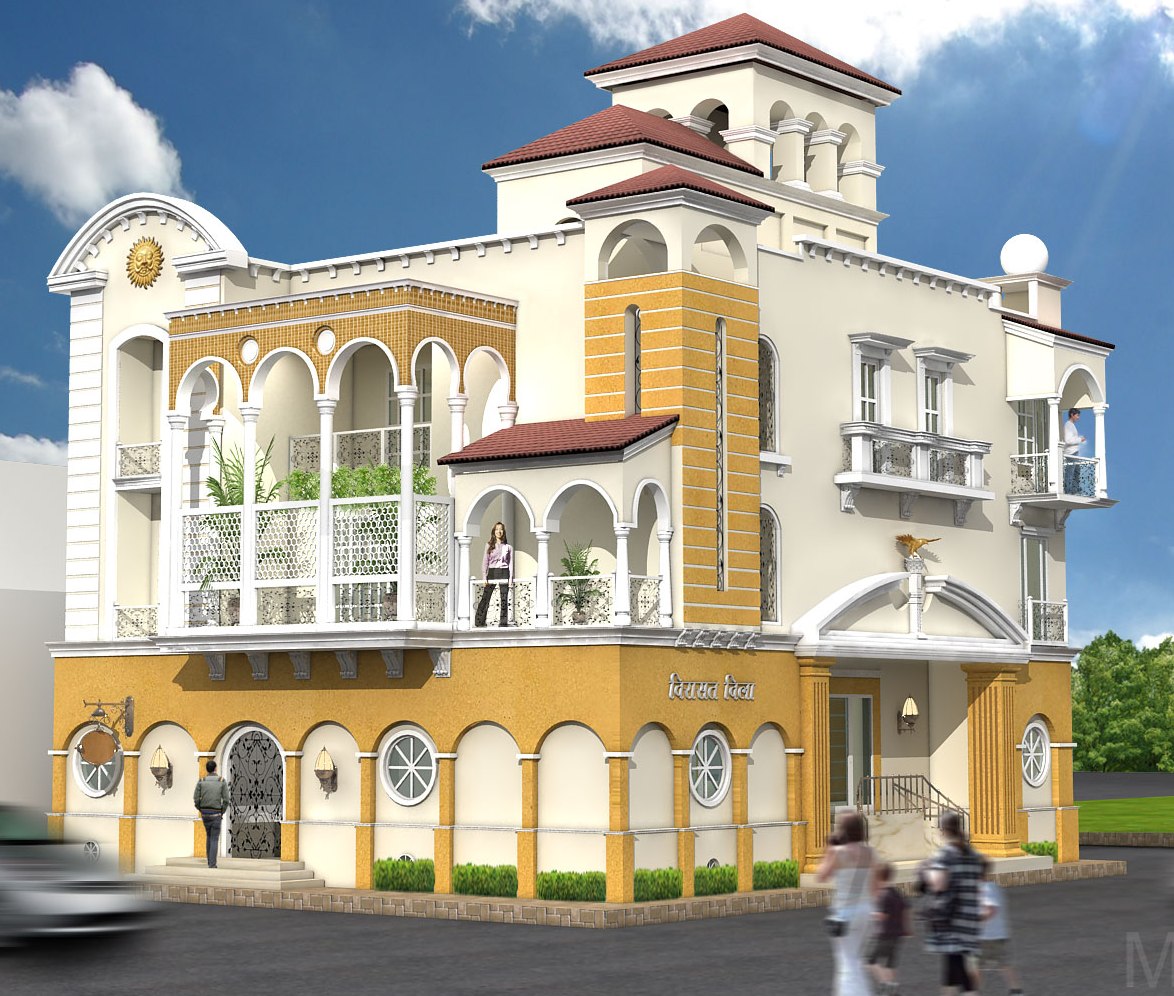Rathore House, Jaipur
OVERVIEW
Rathore House
Rathore House, built in 2009, at Malviya Nagar, Jaipur, is a Contemporary Mediterranean villa with highlights of Classical Design Style. It has a basement & 3 floors with a total built area of 1100 sqm.



